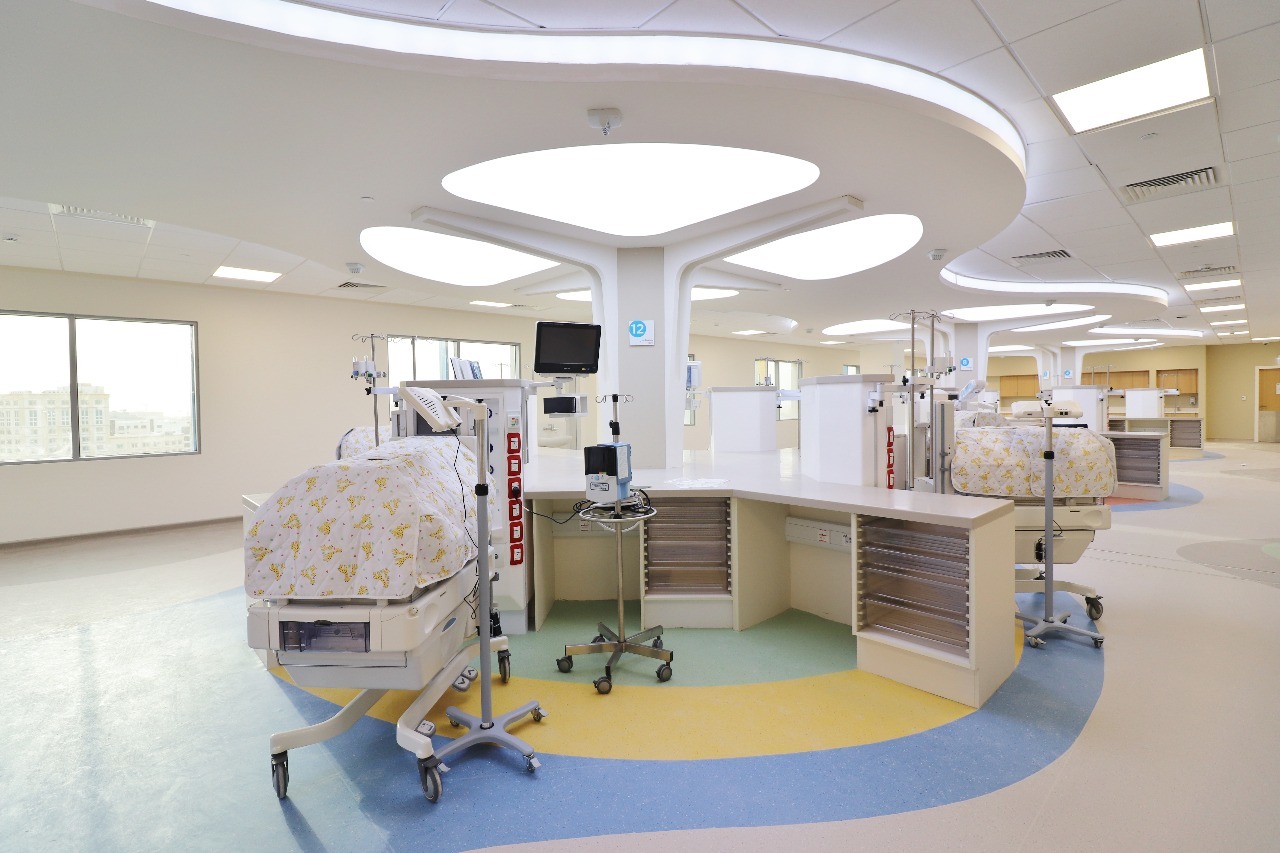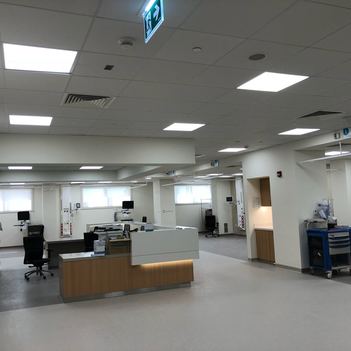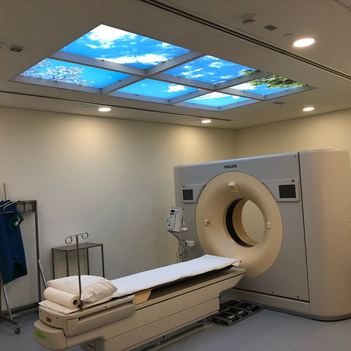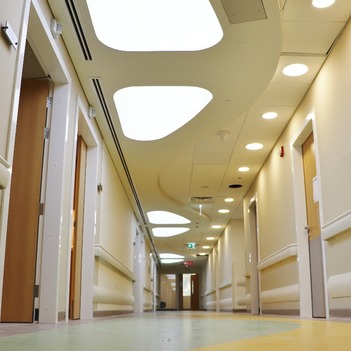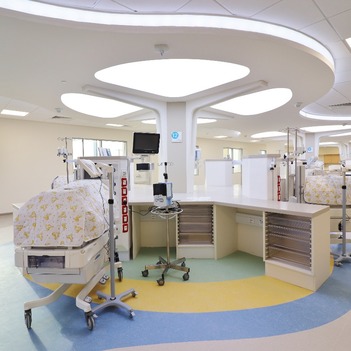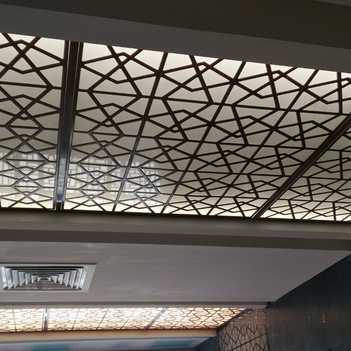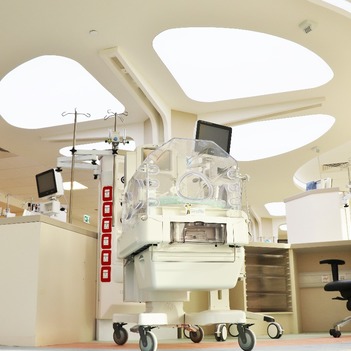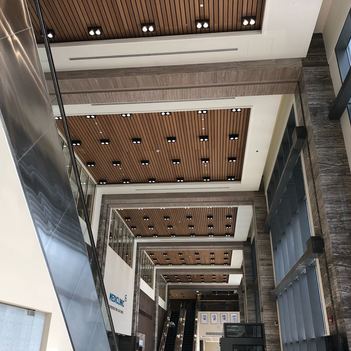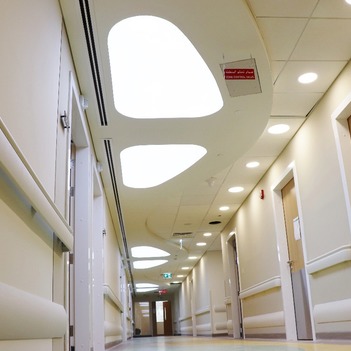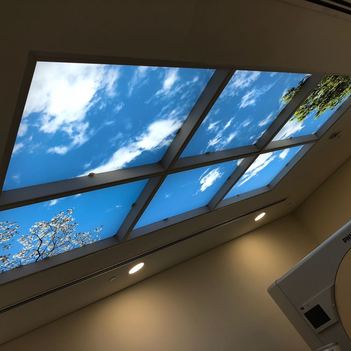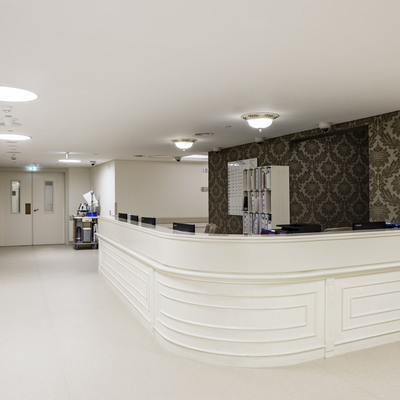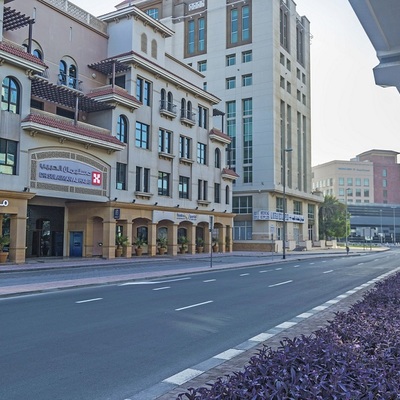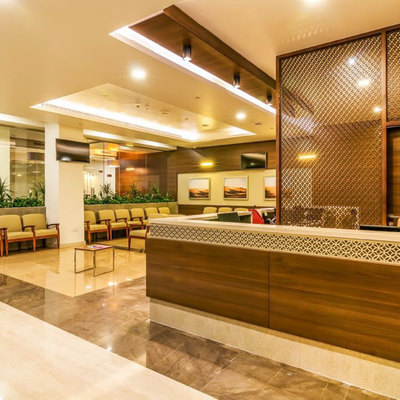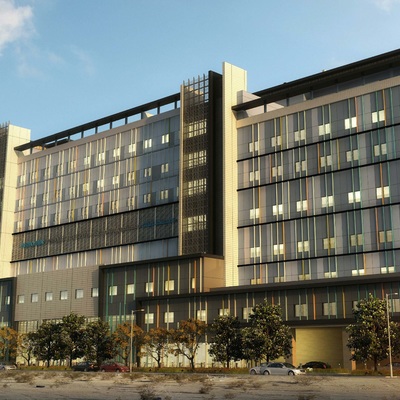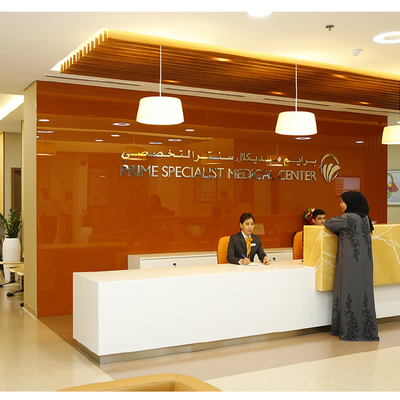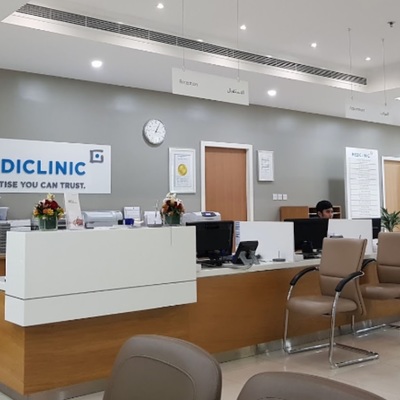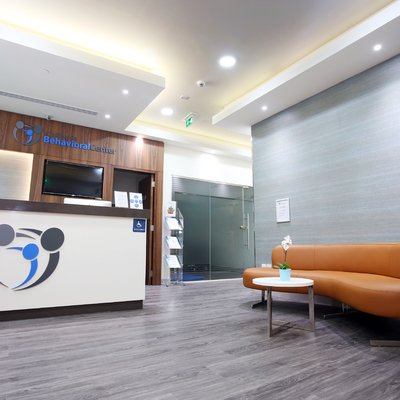Project Outline
Mediclinic Parkview Hospital
For this 500,000 sq.ft. facility with an initial capacity of 150+ beds, our scope is suspended ceiling system, liner wall, shaft walls and dry partition system, including all ceiling accessories, edge details, shadow gaps, window curtain box, joint treatments, sealant, required suspension support system, framework, finishes, temporary and permanent access panels, bulkhead, opening/ closing and provisions as per MEP requirement to complete the ceiling system and dry wall partition system.
Client
Mediclinic Middle East
Contractor
ASGC Construction
Highlights
The hospital design demanded custom-made, high quality finishes and we supplied and installed a range of specialised ceilings such as Luminous SkyTile graphic, Baffle ceiling, resin ceiling among a range of others. The project meets the highest of healthcare standards in the region.
For better web experience, please use the website in portrait mode
OK


