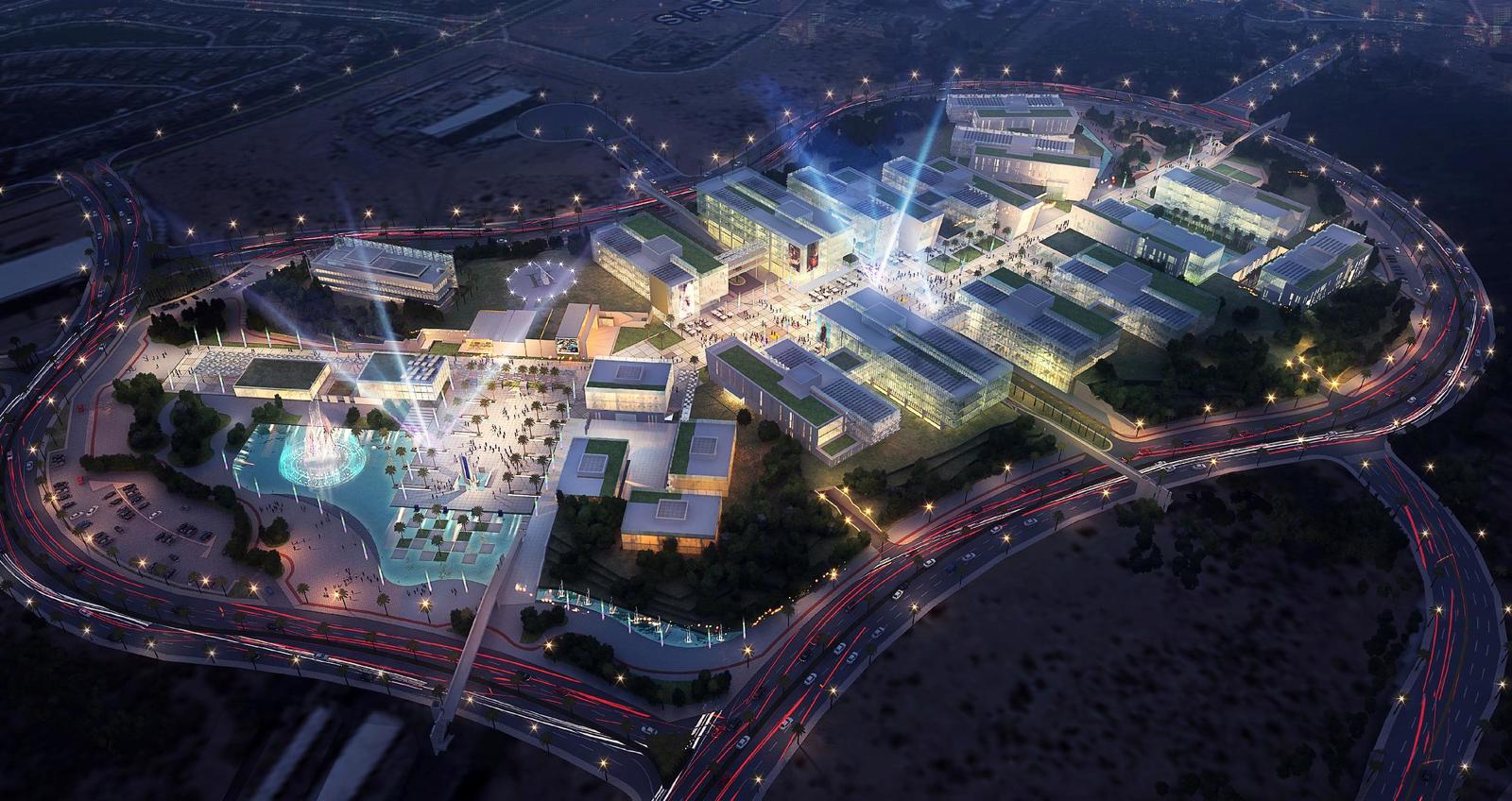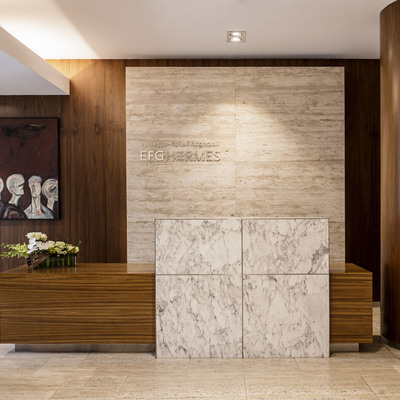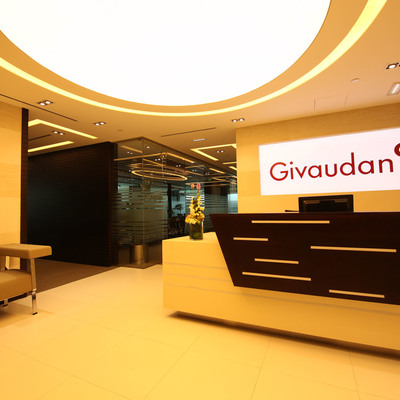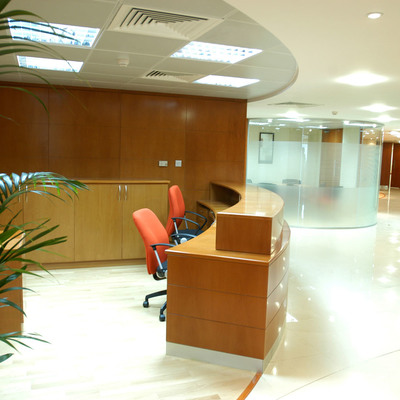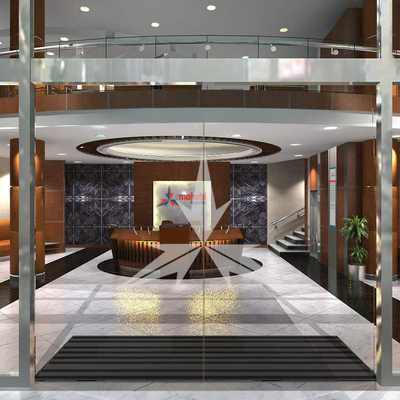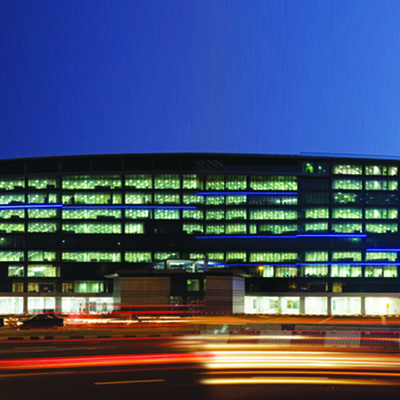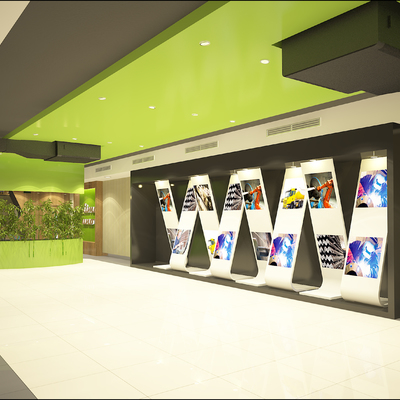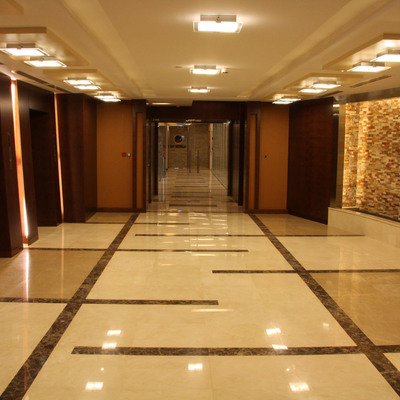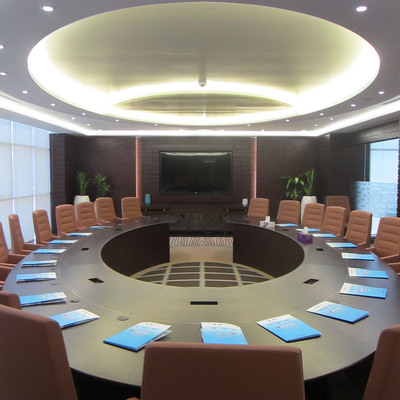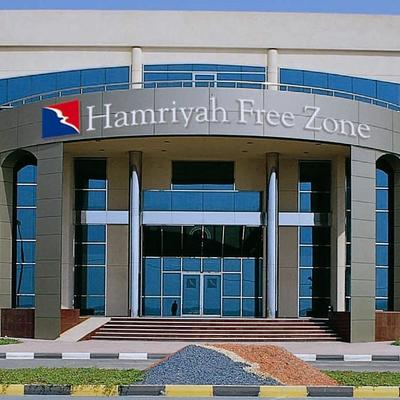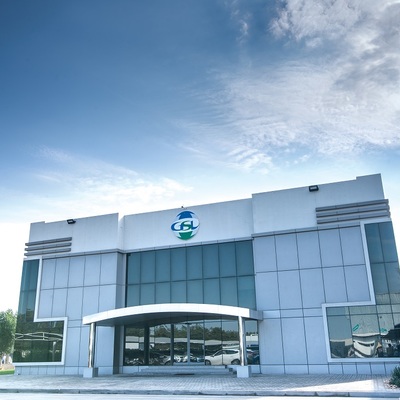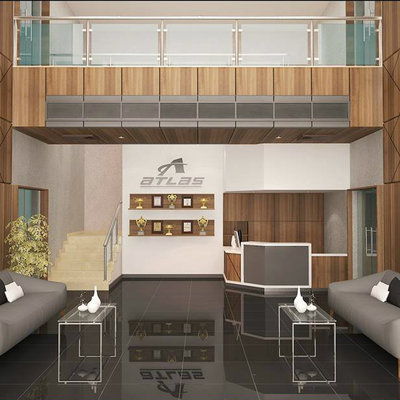Project Outline
Silicon Park, Dubai Silicon Oasis
Our fitout scope covered the project’s business centre, serviced apartments, hotel, fitness centre and public spaces in over 19 buildings spread across its office, residential and boutique building clusters.
Client
Dubai Silicon Oasis Authority
Contractor
China State Construction
Highlights
The massive 150,000 square metres mixed-used development of was master-planned and architecturally designed by Design & Architecture Bureau (DAR) in line with the Dubai Government's strategic direction on smart cities. It complies with the UAE’s green building regulations as well as international LEED standards. The project’s strict focus on energy and sustainability presented us with an exciting challenge. Our experienced project management team has been integral in ensuring compliance with the highest industry standards.
See More Projects
For better web experience, please use the website in portrait mode
OK


